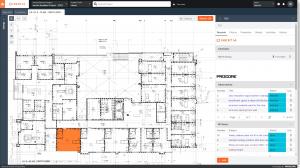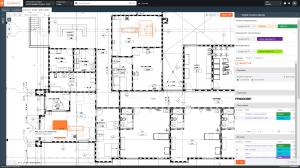Inertia has replaced PDFs with Intelligent Construction Drawings (ICDs) to support productivity, quality, asset tracking and close-out. The future is now!
— GC Project Manager
CHULA VISTA, CALIFORNIA, UNITED STATES, June 15, 2023/EINPresswire.com/ — Adobe released Acrobat 1.0 exactly 30 years ago today. It was quite an achievement and truly a game changer. Finally, it was possible to exchange documents across platforms and always have them look exactly the same on a display as well as printed. It sounds simple now but it was revolutionary at its inception and it continues to be the most common way to share read-only documents across platforms, operating systems and devices.
Enter the construction industry which used construction drawings as the source for projects large and small. The drawings created by architects and engineers were literally drawn by hand which eventually made way to plotters over time. Either way, the idea was the same, use the drawings to not only represent the building plans in regards to what to build but they also served as a way to workflow the projects. For example, one would take a marker to a drawing and based on the color, denote a wall might be ready to close, a boiler might need to be inspected or a note is made where doors for this floor are currently stored until they can be installed. In other words, the drawing became the hub of activity for the project.
Some construction technology pioneers looked at the advent of PDF and realized it could be the catalyst to improve construction workflows. By using the PDF, they could implement these same construction drawing workflows but display them electronically. Further, by building tools that sat on top of the PDF-based construction drawings, they could provide the same type of mark-ups to reflect work scheduled and completed in a similar fashion to the previously paper based approach. The benefits were quickly realized – first, there was the ability to easily share the information more broadly as you could email, share on a file server or later cloud storage; second, it was easy to change markups as the project evolved by simply clicking on a markup and changing the color or status; third, it was easy to share real-time changes between the office and the field reducing errors. Wow, quite the pay-off.
Of course there are challenges as well. The PDF describes pictorially what the project looks like but it does not inherently understand what any of the elements in the drawings represent. For example, you look at a drawing and see a couple of parallel lines and by position and context, you instantly know that those lines represent a wall, conduit, pipe or a railing. In order for a PDF to “understand” the drawing elements, one has to use the markup tools to cloud and pin information to the PDF. For example, one might draw a cloud around a wall and pin an RFI to it. The PDF doesn’t know it is a wall but the person clouding the area does. However, the RFI they pinned to this wall might apply to another 300 walls in the project. Therefore, one must find all 300 walls and cloud them and pin the same RFI. Of course, they might have marked up the architectural set of drawings but not the mechanical set. This is quite common and the subcontractor working on mechanical sheets misses the RFI which results in errors and rework – costly and wasteful.
Now what if the construction drawings were self-aware and knew what the elements were and where they existed across all drawing sheets and perspectives? Then when one wanted to associate the same RFI to those 300 walls, they only need to select the wall type, attach the RFI and instantly the RFI is visible on all those 30 walls on all drawing sets across the project. Pretty cool, right?
That is where Inertia’s Intelligent Construction Drawings (ICDs) come into the picture. Inertia has invented an approach that looks like the classical PDF drawings but the Inertia ICDs are interactive, click on a door and see all the properties of the door, all RFIs, submittal, observations, inspections, coordination issues and photos related to that door. Want to select all conduits on a drawing, easy, with one click all the conduits are highlighted and all information common to those selected elements are immediately visible. Want to see status on structural steel on your project, click a button and see all the steel light up on the drawing with a colored status of what’s been ordered, received, installed and inspected. Want to attach submittals to all your chillers, just select the type and pick the submittal and the information is instantly available across all related drawings along with its status.
Imagine in mere seconds being able to interrogate the construction drawing and it tells you the status of inspections for ceilings, the tasks left to do before closing walls and the HVAC equipment still needing commissioning. Add to that, when closing out a project, being able to quickly aggregate and handoff to the operations team O&M manuals, photos and installation information per each asset. That is just another benefit of Inertia’s ICDs.
To net it out, we want to celebrate this 30th anniversary of the PDF and how it has transformed construction!
Inertia ICDs can handle the the next 30 years – you can rest now.
Scott Rosenbloom
Inertia Systems
[email protected]
Visit us on social media:
LinkedIn
YouTube
![]()
Originally published at https://www.einpresswire.com/article/639285412/inertia-systems-celebrates-pdf-s-30th-birthday



